LISTING ID#3660
Contact: Todd Weigandt (937) 538-0156

| ADDRESS: | 3202 Thompson Schiff Rd., Sidney, OH |
| SQUARE FOOTAGE: | 4,020 sq. ft. + 1,344 sq. ft. in finished basement |
| LOT SIZE: | 21.83 acres partially wooded |
| TAXES: | $5,394.26 per year |
| GARAGE: | 3-car attached garage with epoxy floor and openers |
| BEDROOMS: | Three Master Bedroom: 15' x 17' Bedroom 2: 15' x 18' Bedroom 3: 17' x 20' |
| BATHS: | 2 full baths/1 half baths |
| KITCHEN: | 11' x 22' - Cherry cabinets, silestone counter tops |
| BREAKFAST AREA: | 12' x 10' |
| DINING ROOM: | 15' x 18' |
| LIVING ROOM: | 18' x 28' |
| FAMILY ROOM: | 16' x 18' |
| STUDY: | 18' x 17' |
| ENTRANCE: | 18' x 19' |
| UTILITY ROOM: | 7' x 9' |
| TYPE OF HEAT: | Two Geo-Thermal Heat Systems |
| CENTRAL A/C: | Yes-Two Systems |
| FOUNDATION: | Full basement, 1,344 sq. ft. finished, storage/utility room |
| FIREPLACE: | Two gas fireplaces |
| PATIO/DECK: | Large Trex Deck |
| UTILITY COSTS: | Septic system, propane, well |
| NOTES: | This 11 room, 3 bedroom, 2 full, 2 half bath home is in the middle of 22 acres. Peace and tranquility describe driving up to the home. The stunning entry has 2 staircases leading to the upstairs. The extra-large family room with extra high ceilings leads to multi-level decking overlooking 22 acres. The first floor features a formal living room with gas fireplace, a very large office with beamed ceiling, custom made cherry bookcase on a custom hardwood floor. The large kitchen has all high-end built-in appliances, custom cherry cabinets and Silestone countertops. Off the kitchen is an octagonal sunroom with beautiful views of the backyard. The Sunroom features tile flooring while the kitchen, formal dining room and office have wood flooring. Appliances: Kitchen Aid Cooktop, Range, Microwave, Dishwater, Refrigerator and Trash Compactor. Whirlpool Washer and Dryer. Outside Washer and Stainless sink. All appliances stay with the home. Inside Features: Gas water heater, ¾" Solid Wood Floors, Tile and Carpet Floors, Cathedral Ceiling, Security System, Walk-In Shower, Walk-In Closet, Silestone Kitchen Counters. Entire home has built-in Cherry Cabinets. Sunroom. Outside Features: ¼ Mile Paved Driveway, Keycode/remote Controlled Gate Entry, Bridge over Creek, House Generator, Patio, Trex Deck, Brick and Aluminum Exterior. Year built: 2007 |
| SELLING PRICE: | SOLD |
*All of the above data is subject to errors, omissions, revisions and are not warranted. All information must be verified by all parties involved.
Weigandt Real Estate, Ltd.
90 North Main Street • Minster, Ohio 45865
Ph: (419) 628-3107 • Toll Free: (800) 803-8213 • Fax: (419) 628-4631
weigandt@weigandtrealestate.com
Current Active Listings
ID #5520
1991 Minster Egypt Pike
Minster, OH
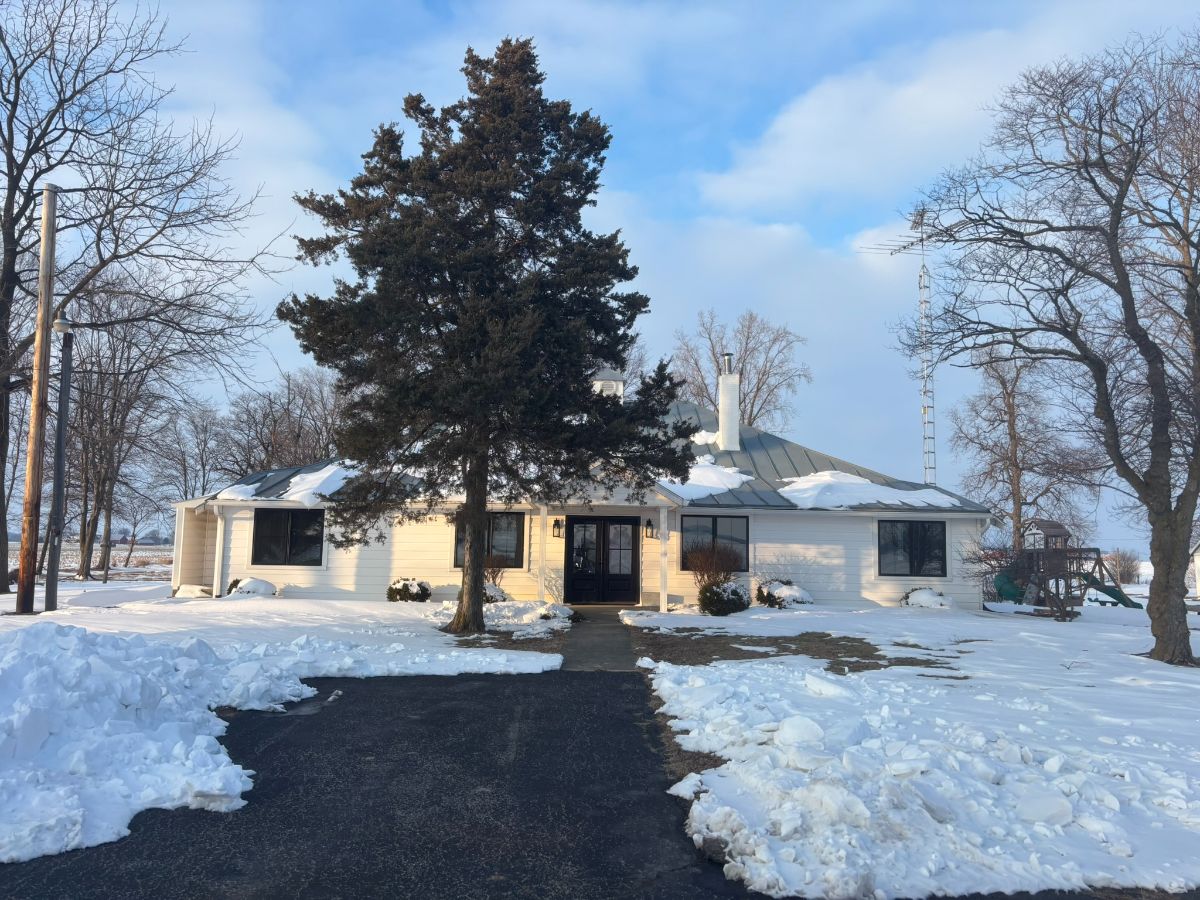
$599,000.00
4 BR
2 ½ Baths
2,940 Sq. Ft.
ID #5500
10 W Main St.
Ft. Loramie, OH
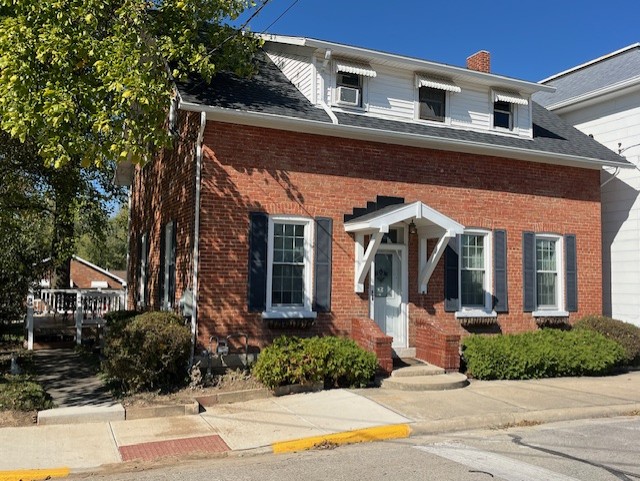
$249,900.00
3 BR
2 ½ Baths
2,488 Sq. Ft.
ID #5495
12299 Short Drive
Minster, OH
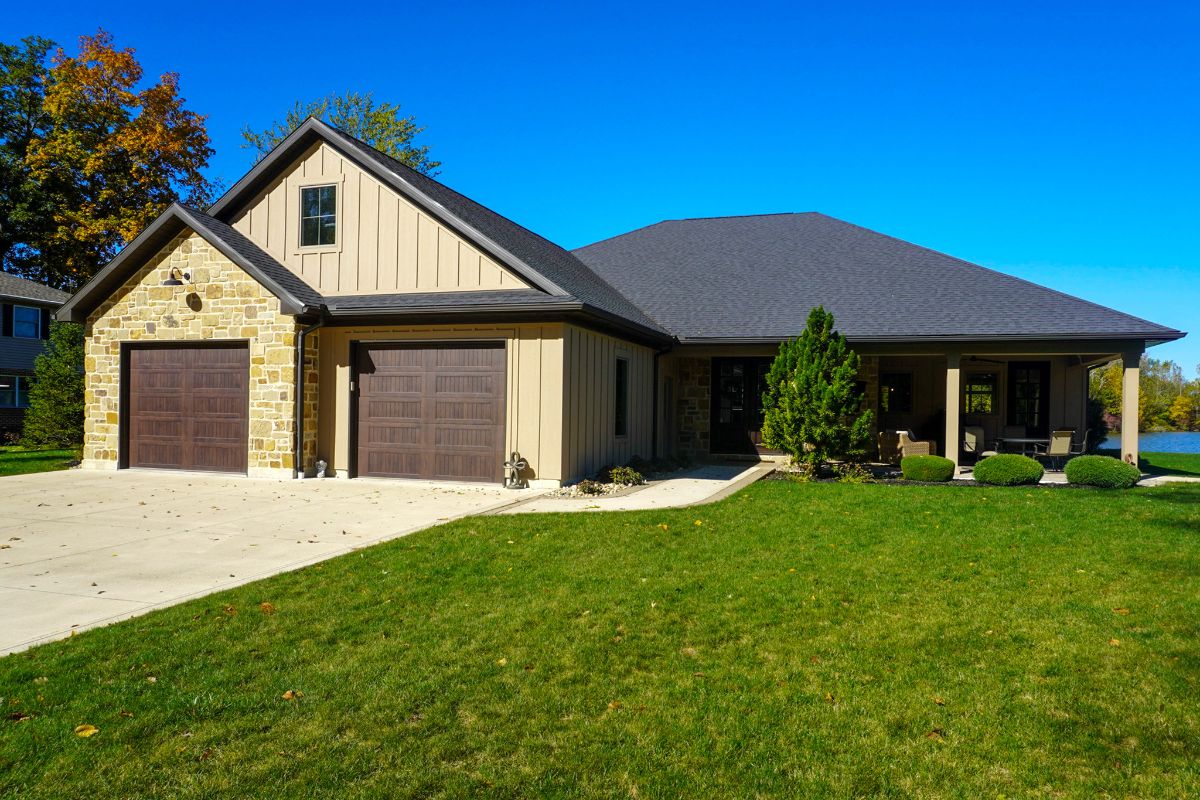
$1,580,000.00
2 BR
2 ½ Baths
3,485 Sq. Ft.
ID #5490
4221 State Route 362
Fort Loramie, OH
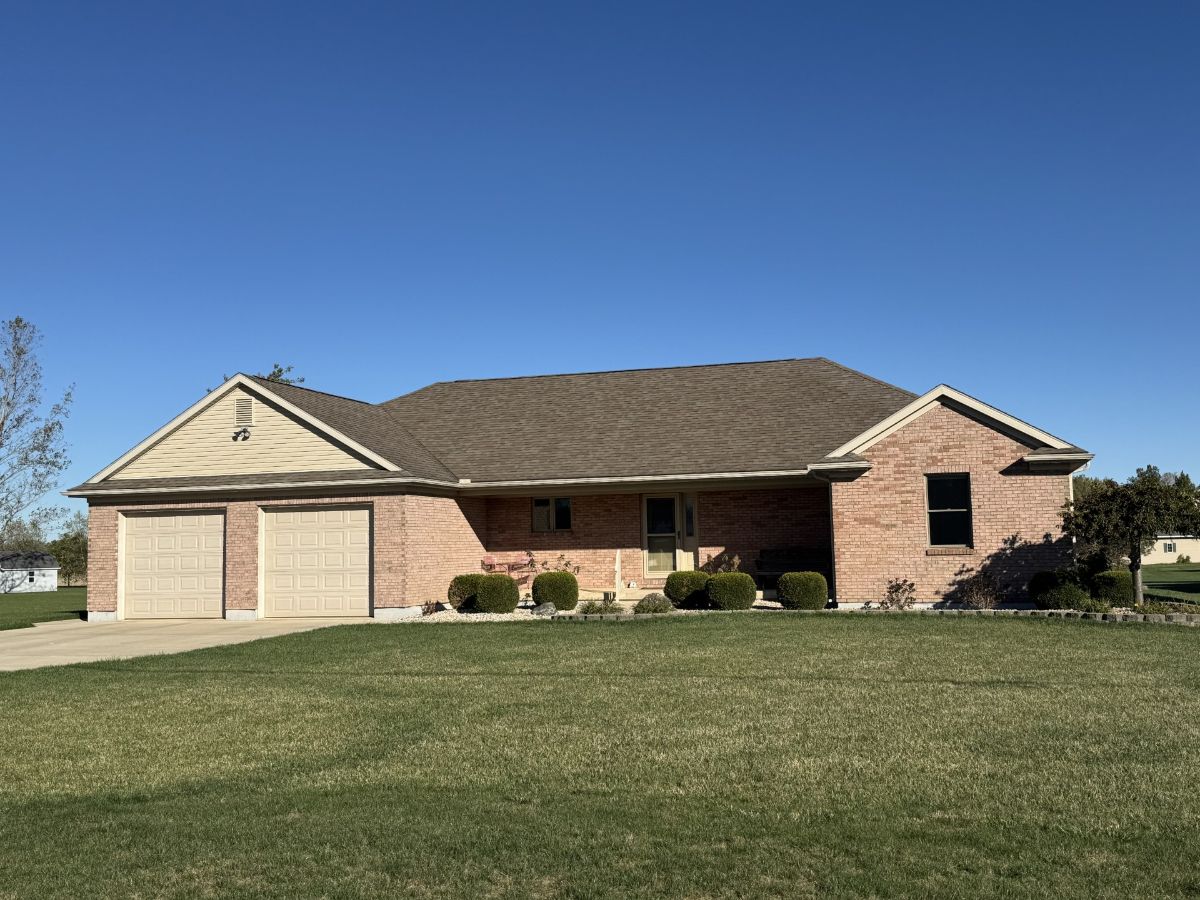
$559,900.00
3 BR
2 ½ Baths
2,008 Sq. Ft.
ID #5450
193 S. Paris Street
Minster, OH
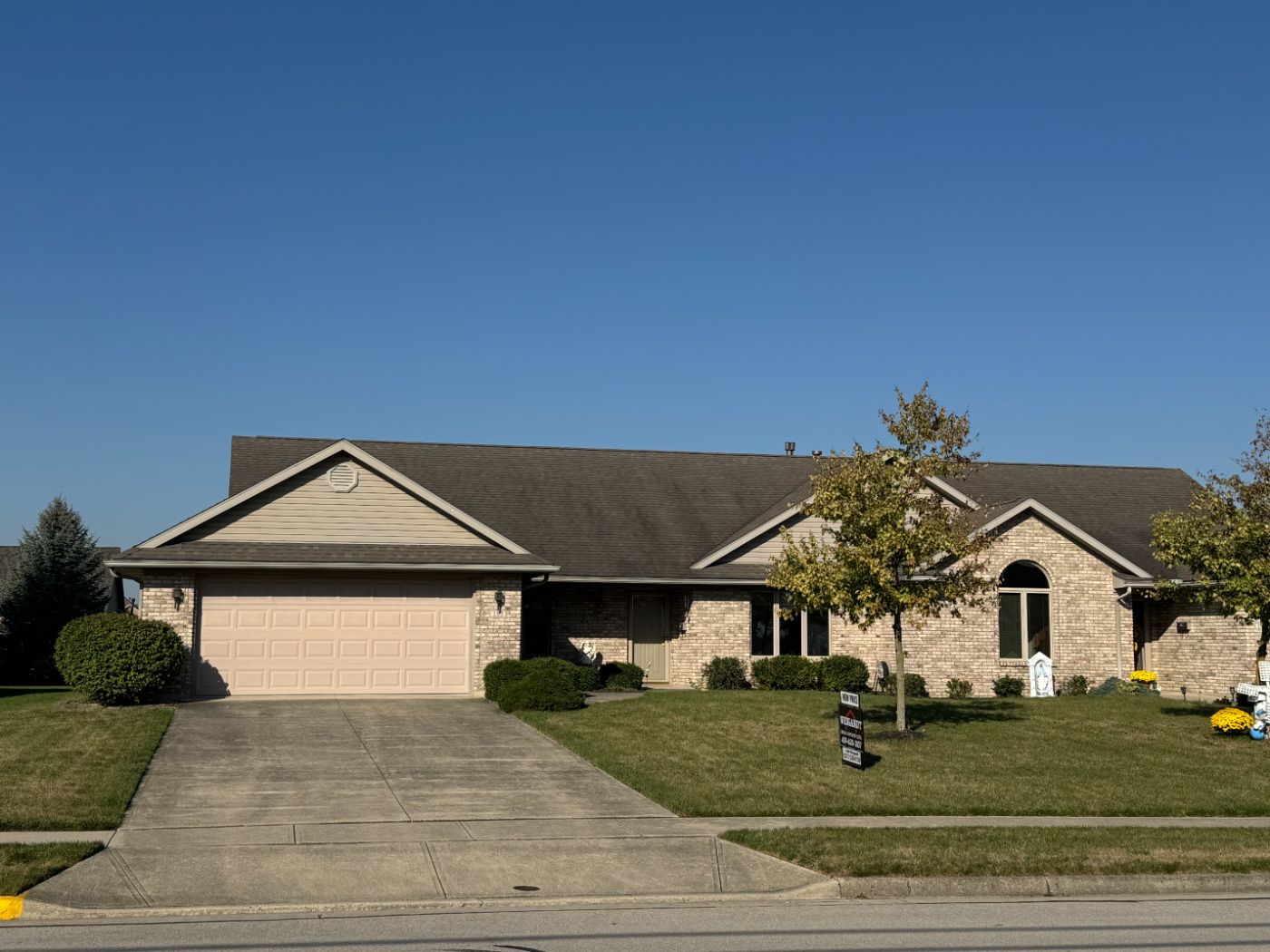
$374,900.00
2 BR
3 Baths
2,378.76 Sq. Ft.
ID #5335
7 East Second St.
Minster, OH
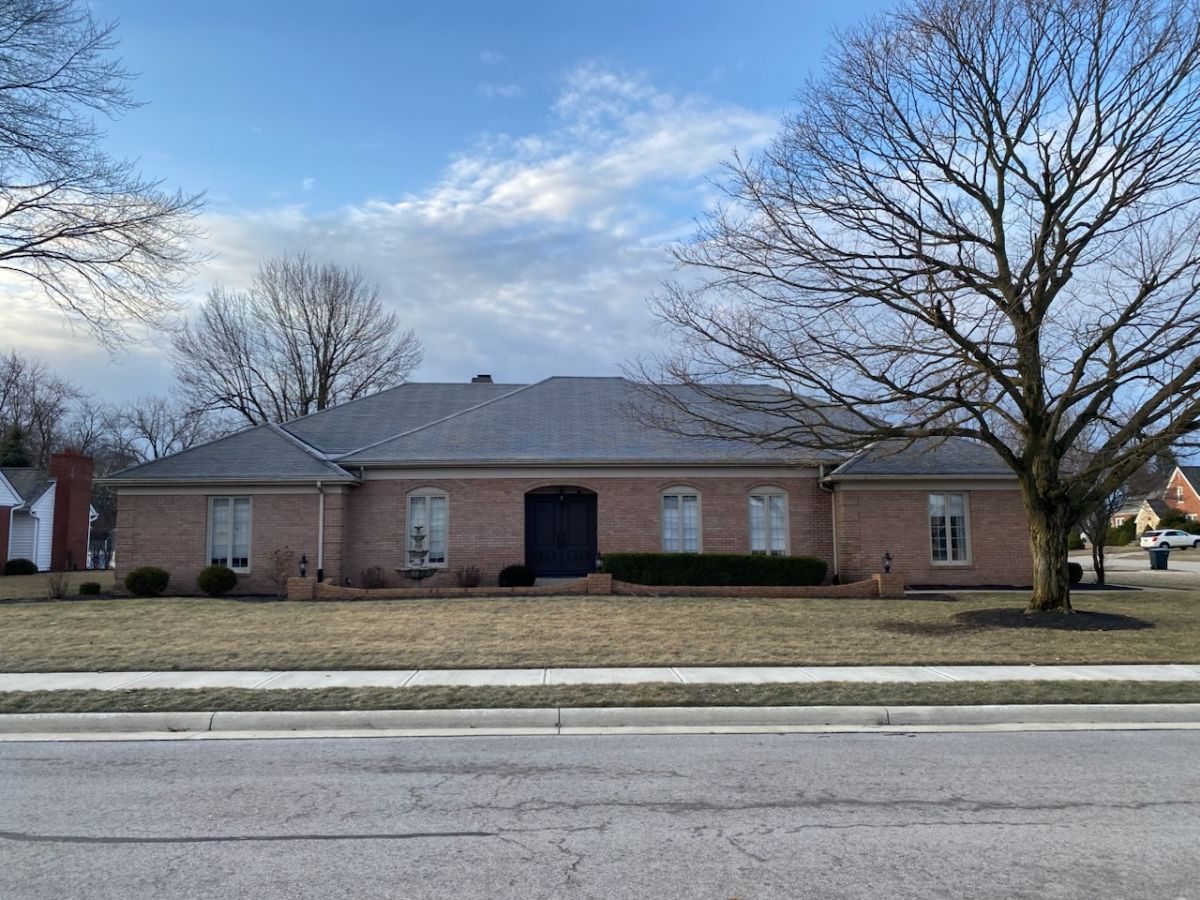
$485,000.00
3 BR
2 ½ Baths
2,786 Sq. Ft.
ID #5315
1025 Baker Rd.
Versailles, OH
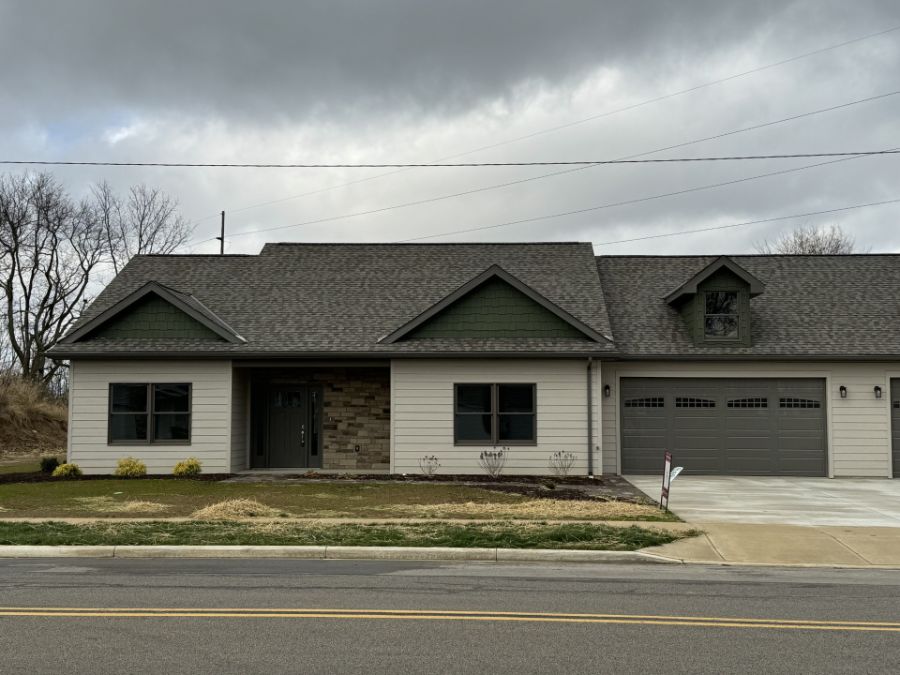
$395,000.00
3 BR
2 Baths
1,730 Sq. Ft.
ID #5305
1031 Baker Rd.
Versailles, OH
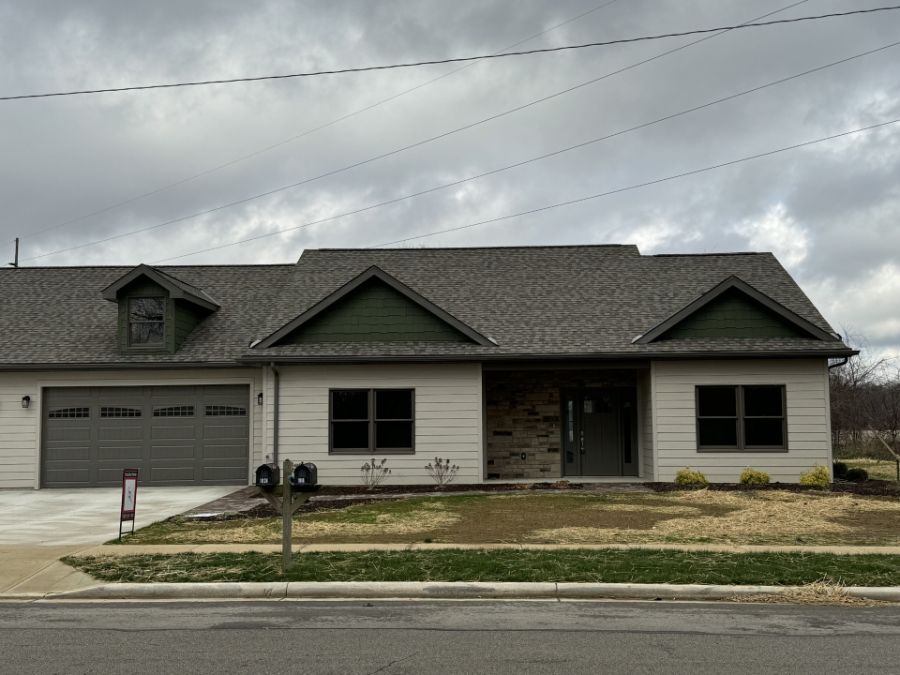
$395,000.00
3 BR
2 Baths
1,730 Sq. Ft.


