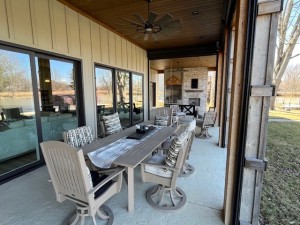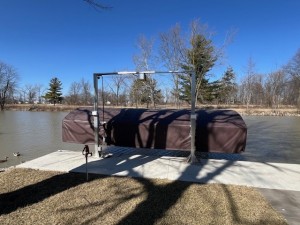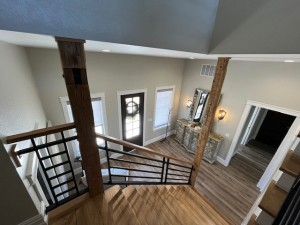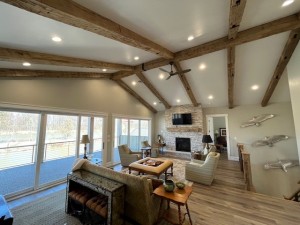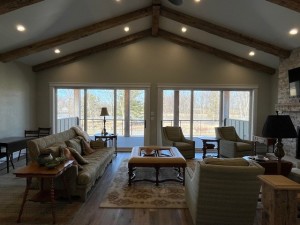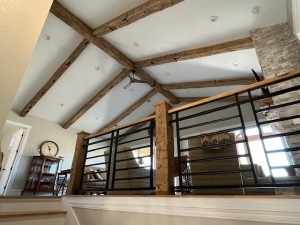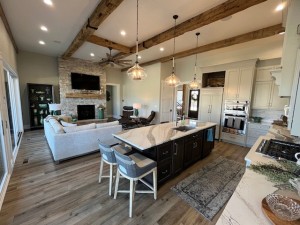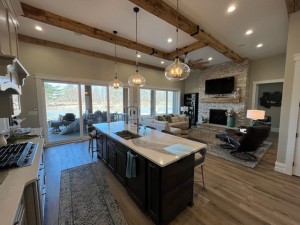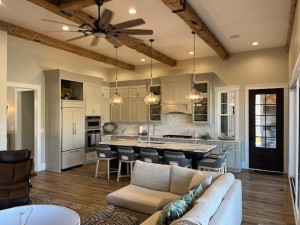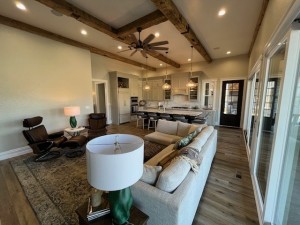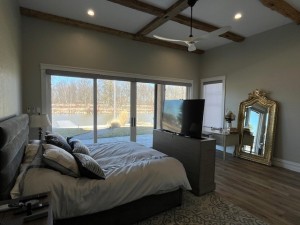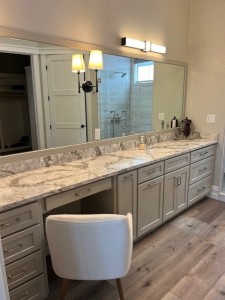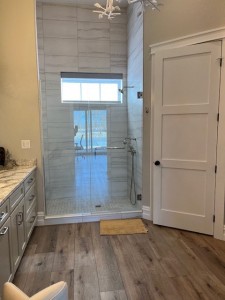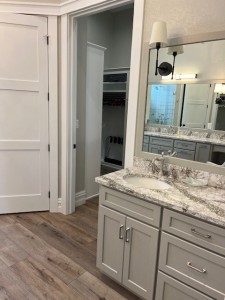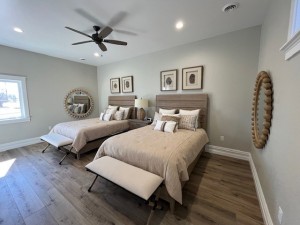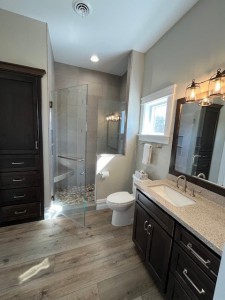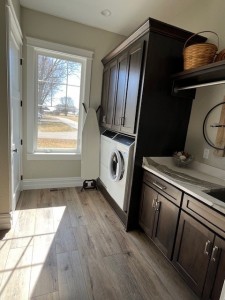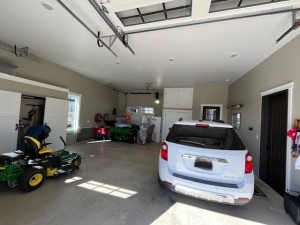 Active
Active
Listing Agent: Dean Kemper
(937} 538-0148
Beautiful custom built waterfront home located on Lake Loramie. Built in 2020, this home is boasting with panoramic views of the lake. With 3,203 square feet of living space the home includes 3 bedrooms each with their own full bathroom that includes a custom shower and walk-in closet. Custom cabinets and Corian countertops in the kitchen. The living room and sitting room have custom wood beams on the ceiling and a gas fireplace in each room. Expansive patio space with a grilling area and fireplace. A perfect retreat after a sun-filled day on the lake with the boat that also comes with the house. You can even enjoy this oasis on windy days with the custom roll down screens that come with the house.
| Price: | $822,500.00 |
| Address: | 13014 Luthman Rd. |
| City: | Minster |
| State: | OH |
| ZIP: | 45865 |
| Type of Heat: | Two forced air units, Propane - 1 st and 2nd floors |
| Central A/C: | Yes |
| Year Built: | 2020 |
| Taxes: | $7,246.78/year |
| Sq Ft: | 3,203 sq. ft. |
| Lot Size: | 100’ x 101.68’ |
| Bedrooms: | 3 |
| Bathrooms: | 3 1⁄2 |
| Basement: | Crawlspace |
SELLER: Paul Schnell
ADDRESS: 13014 Luthman Rd., Minster, OH 45865 Lot 350 Lehmkuhl Replat of lot 2 & 3 Waterfront property
SQ. FOOTAGE: Approximately 3,203 sq. ft. of living space
LOT SIZE: 100’ x 101.68’
TAXES: Approximately $7,246.78/year
GARAGE: Oversized 2 car garage with a lot of storage 25’6” x 25’
BEDROOMS: Three
Master
16’ x 18’6” (12’ ceiling)
Bedroom #2
12’6” x 19’6” (10’ceiling)
Bedroom #3
12’ x 15’ (10’ ceiling)
All bedrooms have full baths with custom showers and custom walk-in closets
BATHS: 3 1⁄2 - 1⁄2 bath 6’ x 6’ with custom sink
KITCHEN: 11’ x 21’6” with custom cabinets and Corian countertops. Cooktop, oven, refrigerator and microwave to stay
LIVING ROOM: 18’ x 17’6” – 12’ ceilings with custom wood beams. Custom masonry gas fireplace. Plenty of glass for a great view of the lake.
2nd FLOOR SITTING ROOM: 21’6” x 28’6” Vaulted ceilings with custom wood beams, masonry gas fireplace. Great view of the lake with access to the covered balcony
UTILITY ROOM: 10’ x 10’ custom cabinets and Corian countertops
TYPE OF HEAT: Two forced air units, Propane - 1st and 2nd floors
FOUNDATION: Crawlspace
FIREPLACE: 3 gas fireplaces – 1st floor, 2nd floor and outdoor entertaining area
CENTRAL A/C: Yes
DECK/PATIO: Great outdoor entertaining area. Custom grilling area with fireplace 26’ x 20’ Patio area outside great room 12’6” x 29’ Master Suite patio area 9’ x 20’ 2nd Floor covered patio 12’6” x 28’6” with natural stone epoxy floor. All outdoor entertaining space has custom slate stamped concrete. Patios have wood stained ceilings.
NOTES: Custom build home for Owner. Home to include all (6) kitchen bar stools. All appliances stay with home – refrigerator, cooktop, oven, microwave, and grill. All T.V.’s stay. Washer and dryer do not stay. Whole house sound system stays. Patio areas have all custom electric roll down enclosures/custom roll down screens to help protect and enjoy your outdoor space even on windy days. New concrete seawall full length of property with concrete cap. Private boat dock for owner and guest. Custom automatic boat cover for boat. Home to include 2015 Hurricane Sundeck Sport 188 boat with 2016 Suzuki 150HP motor. Lehmkuhl’s Homeowner’s Association fees are $250/year. Community well, buried propane tank, two on-demand hot water heaters. Standing seam metal roof.
YEAR BUILT: 2020
BUYER/BROKER CO-OP – 2%
SELLING PRICE: $822,500.00









